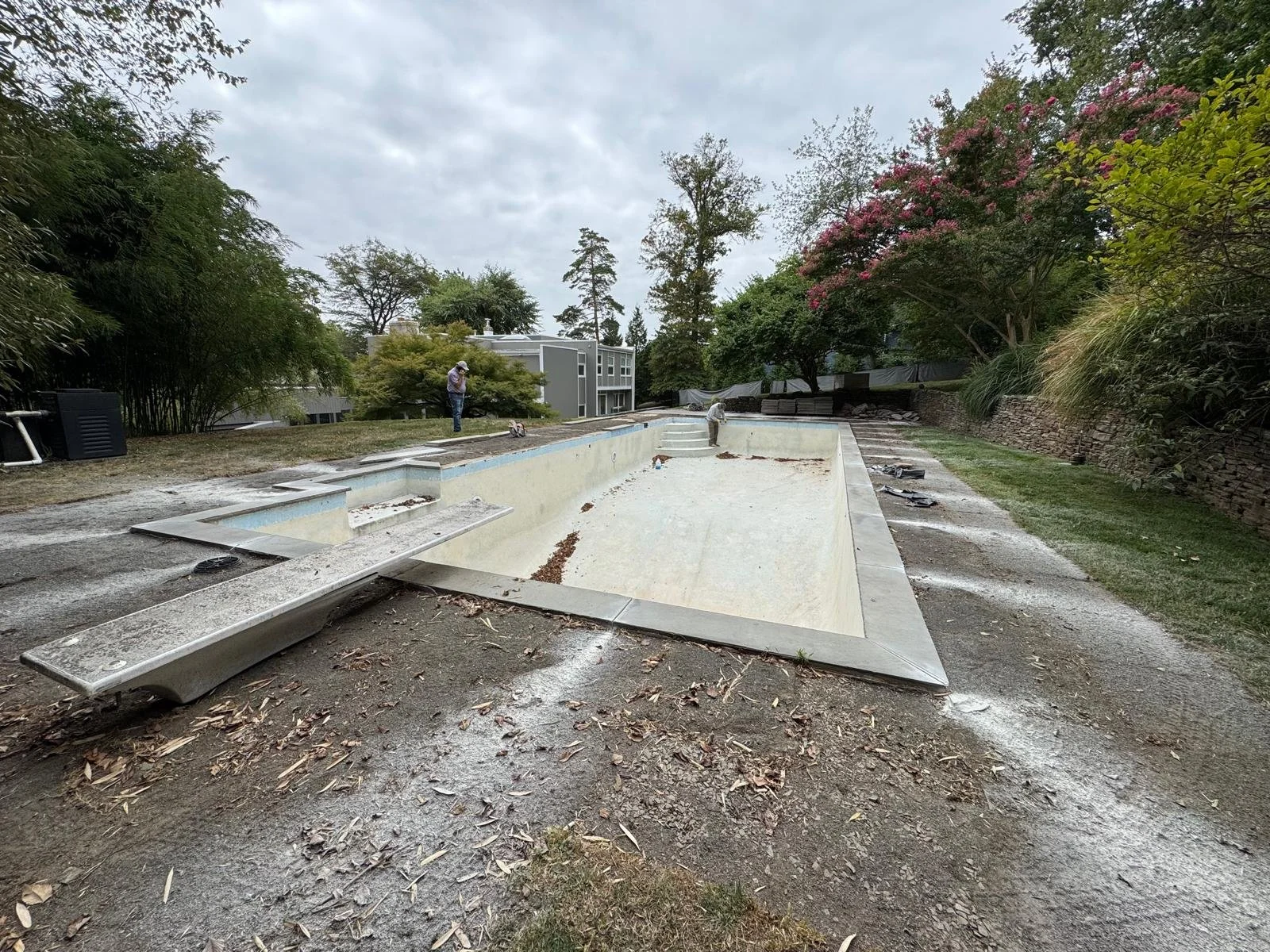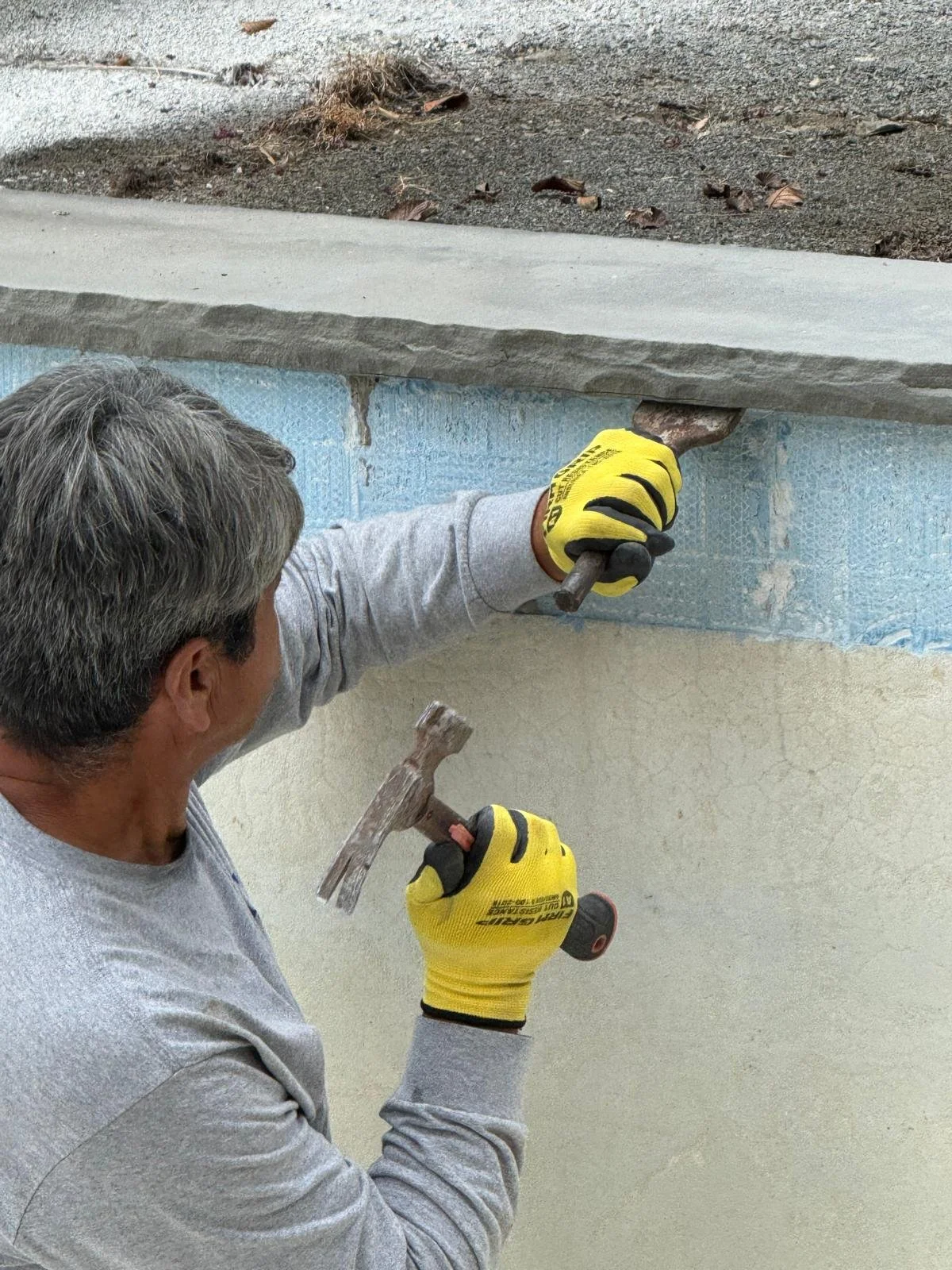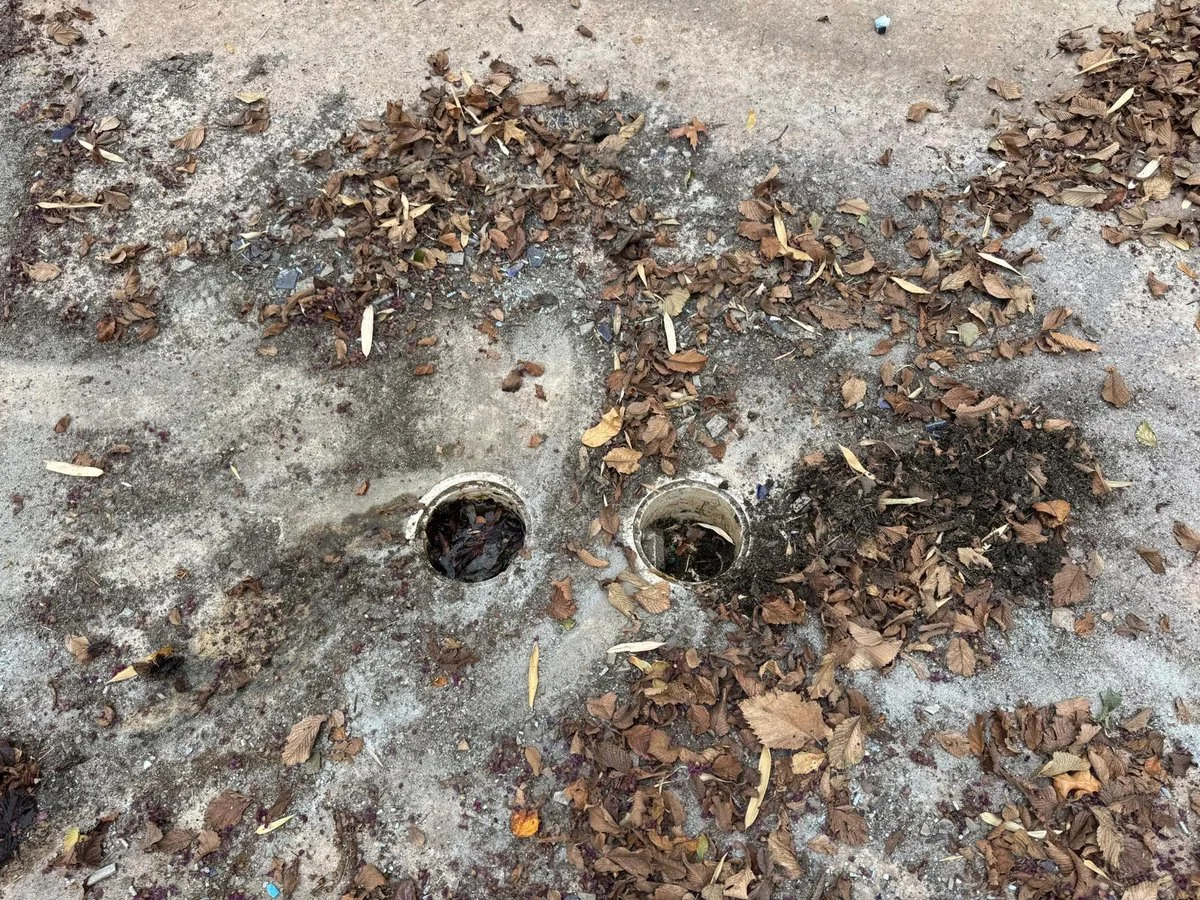NJ Luxury Pools: Renovate or Rebuild (2025)? Here’s the Only Way to Know for Sure
Active rebuild phase — coping removal and demo in progress after full assessment confirmed the path forward. Where certainty meets execution.
No guesswork. Diagnosis before design.
That’s how you avoid six-figure mistakes.
You’re asking because something’s off—cracked plaster, tired tile, coping that’s seen better days, or a leak that won’t quit.
A facelift fixes symptoms. If the grading is wrong, or the structure is failing, renovation just delays the bill.
We help you find the truth fast—so you spend once, not twice.
The Structural Reality in New Jersey and the Northeast Frost Belt
New Jersey sits firmly within the Northeast frost belt, where repeated freeze–thaw cycles test every pool and outdoor structure.
When temperatures drop, ground moisture expands as it freezes, exerting pressure that can shift the structure, decking, or retaining walls around it. When it thaws, that same movement reverses—season after season.
This constant expansion and contraction create subtle stresses that reveal themselves as cracks, misaligned coping, or failing drainage paths. Add New Jersey’s tight stormwater and impervious coverage rules, and it’s clear: every pool design here must start with structural and civil certainty, not assumption.
That’s why every Messuti project begins with forensic due diligence, not opinions.
We confirm:
Shell performance: cracks, beam integrity, and movement
Underground reality: drainage paths, hydrostatic pressure, and retaining conditions
Future-proofing: frost depth, access, elevations, and compliance
Without this level of investigation, even a “pretty” renovation can fail within a few winters.
When Renovation Is the Smart Move
Failing bluestone coping and tile being removed. The next step in verifying beam condition and preparing for new finish elevations.
Choose renovation when:
The shell is structurally sound
Plumbing and returns can be pressure-tested and certified
You’re updating finishes, coping, decking, lighting, automation, spa, or cover systems
Drainage and elevations can be verified and corrected before refinishing
Even when the structure checks out, elevation control is non-negotiable.
The pool beam and finished coping height dictate how every drop of water behaves—deck drainage, runoff, stormwater retention, even how the hardscape ages. Too high, and water sheds back toward the house or landscaping. Too low, and the pool becomes a collection basin.
An inch or two can make the difference between a drainage system that quietly works for decades and one that fails after a single winter. It’s a game of inches, and when caught early and designed properly, it can be solved beautifully.
Sometimes those micro-adjustments not only fix function but make the entire outdoor space read cleaner and more intentional.
Before committing to a renovation, we confirm:
Is your deck pitch and drainage actually moving water away from the pool?
Are there low points where runoff or irrigation water is being trapped against the beam?
Is the stormwater path compliant with local retention and discharge requirements?
Result: a modern architectural statement at a fraction of the disruption, often 40–60% less than a rebuild when structure and drainage check out.
Example:
In Montclair NJ, we reimagined a 1990s gunite pool—Hydrazzo finish, limestone coping, and LED lighting—within the existing footprint.
By correcting deck pitch and drain alignment during resurfacing, we not only preserved the structure but refined the entire terrace geometry.
Months saved. Over $100K in unnecessary structural work avoided.
When Rebuild Beats Renovation
Rebuild when:
The shell shows movement, cracking, or delamination, and a structural engineer has verified it won’t hold long-term or will continue to fail. At that point, renovation isn’t a fix, it’s a delay.
Drainage or slope conditions have changed since the original build and can’t be corrected without reconstruction. Sometimes minor grading or retaining adjustments help, but once the problem becomes structural, there’s no aesthetic solution.
Equipment vaults, plumbing, or surge systems are undersized or noncompliant. In some cases, the systems themselves can be reworked without a full shell overhaul, but if they’re buried under an aging structure, rebuilding is often more efficient and code-compliant.
You want to change layout, elevations, or stormwater flow entirely. When elevation control or access logistics make major modification necessary, it can be more efficient to remove and rebuild than to retrofit around existing limitations.
Rebuilding lets you solve root issues, structure, drainage, hydraulics, and stormwater management once and for all.
That’s not overspending; that’s buying certainty.
Every property is different, and these are only general guideposts. But the truth is simple: averages are BS.
Your property—its soils, access, slope, and elevation sets the decision.
Hidden Costs Are Real — Discovery Is the Difference
During discovery, main drains were uncovered and found to be noncompliant with standard spacing requirements. Under the VGB (Virginia Graeme Baker) Act and associated safety codes, multiple drains must be spaced at least 36 inches (3 ft) apart, center-to-center, or exist on separate hydraulic planes — a critical rule to prevent suction entrapment
Once decking comes up or plaster is chipped, the pool starts telling the truth.
That’s where discovery begins and it’s where the smartest money is spent.
In the Northeast frost belt, water is always the wildcard. Surface runoff, groundwater, and stormwater all interact with your pool’s structure, often in ways that aren’t visible from the surface. Drainage that worked twenty years ago may now be directing water toward the shell or footing system.
That’s why our discovery process isn’t a “walk-around.” It’s a forensic investigation that looks at:
Hydraulic behavior: how water moves through and around the property
Drainage and stormwater: existing discharge routes, saturation points, and compliance with current codes
Structural impact: how freeze–thaw and hydrostatic pressure may have shifted or undermined the shell
Utility mapping: confirming where plumbing, returns, and electrical runs actually exist, not just where the old plans said they did
We treat this phase as a controlled excavation, a way to reveal what’s beneath without guesswork.
It’s how we prevent “hidden costs” from becoming “surprise costs.”
Our rule of thumb:
Spend thousands on discovery to save six figures in reconstruction.
Before we write or price a single line item, we deliver a structural feasibility report, complete with photos, elevations, and drainage analysis, so every bid and budget is based on reality, not assumption.
How Messuti Removes the Guesswork
We start where most builders stop: diagnosis before design.
Our System integrates:
Structural engineering review
Drainage and grading study
Hydraulic and equipment evaluation
Architectural alignment of form, finishes, and estate
Outcome: a Board → Budget → Build roadmap that tells you—renovate, rebuild, or redesign—with evidence.
You get clarity, sequencing, and real numbers before you commit.
What to Do Now
If your pool is tired, leaking, or misaligned with the estate, apply to work with us.
We’ll verify structure, soils, drainage, and hydraulics—then deliver your 7-Day Property-Specific Cost Model that shows exactly which path saves you time, money, and headaches.
Note: Insights are educational, not guarantees. Design and cost outcomes vary by project and require licensed review for verification.



